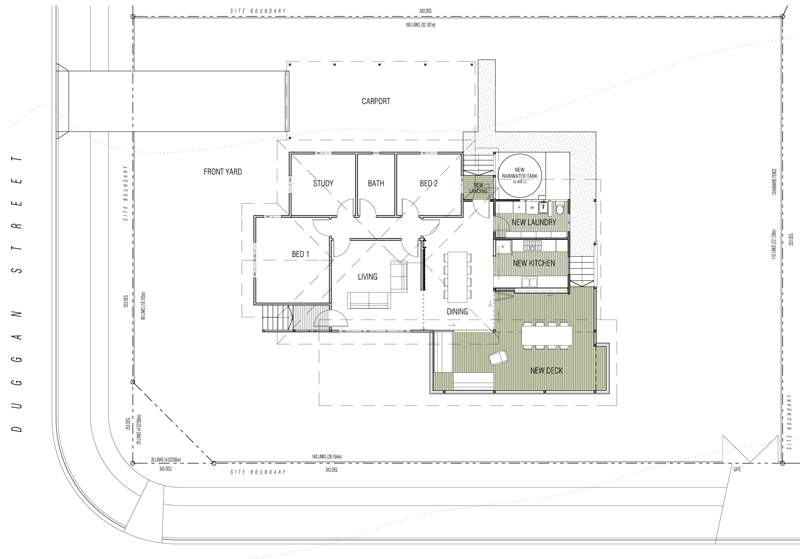keperra house
 |  |  |
|---|---|---|
 |  |  |
 |  |  |
context
This renovation was to a modest post war weatherboard suburban house on a corner block across from a park & train station.
opportunity
Provide a new kitchen, laundry and covered outdoor space to engage with the environment.
solution
-
The northern rear wall of the house & downstairs laundry were demolished and a new kitchen & upstairs laundry / store room attached
-
Large sliding & folding timber doors allow a seamless transition between internal & external living spaces
-
The new plywood kitchen also has large timber sliding windows as a kitchen bench servery to the new deck
-
The white slats that clad the demolished laundry were re-interpreted as a protective privacy screen and balustrade wrapping the deck & eaves of the new structure
construction photos
"We love it. The process was straightforward and extremely rewarding. The design continues to meet our needs after all these years."
Client.














